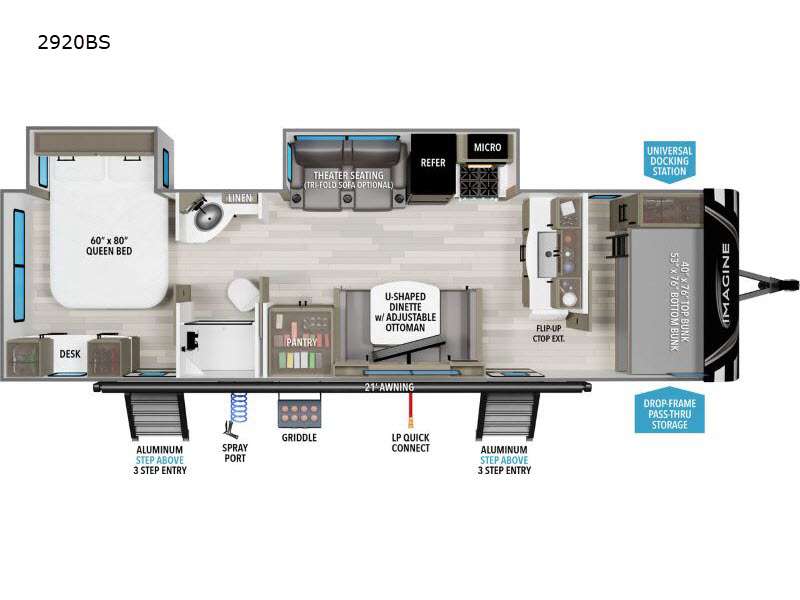New 2025 Grand Design Imagine 2920BS
Travel Trailer
Stock #70051
Sacramento
Favorite RVs
Save your favorite RVs as you browse. Begin with this one!
-
Michael from North Highlands, CAQuick and courteous service.
Kudos to Melissa and the entire Service Department, you guys ROCK!!!! Quick and courteous service. Melissa went above and beyond what was expected and the tech came out and asked if I had any questions about the work that had been done. -
AnonymousI would highly recommend!
"I wasn't sure of buying a new travel trailer. The price of the new ones didn't seem so bad, but the cost of used ones were quite a bit lower. When I took into account how easy Happy Dayz made it to buy, the actual cost of the trailer per month, and the idea of sleeping in a bed that nobody else ever ... More » -
LoriHappy Daze is our go-to dealer
In 2011, we purchased our first travel trailer , a 2011 Cruiser RV Fun FinderX, at one of your shows. We just went looking and walked away with a 24' foot home away from home. Our experience at that time was very positive, from the salesperson through the finance office, from the person who did our ... More »
We are here to help!
Loading
Happy Daze RV is not responsible for any misprints, typos, or errors found in our website pages. Any price listed excludes sales taxes, registration, tags and delivery fees. Manufacture pictures, specifications, and features may be used in place of actual units on our lot. To preserve the quality and mileage of our coaches, we only do test drives with a qualified offer to purchase.








